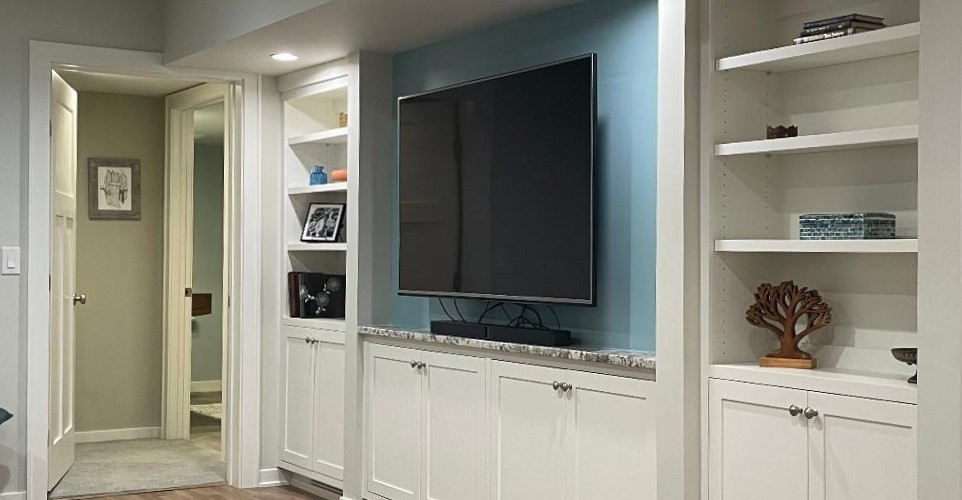Journey of a Basement Remodel
- Gail Jacobson

- Nov 14, 2022
- 3 min read
Updated: Nov 14, 2022
The Project
When one of your favorite remodelers asks you to create a design for his own home, it is a very special honor! This is what happened when my dear friend and colleague and his partner turned to me for help in the spring of 2020. After getting off to a great start with the remodel of their lower level, the project had stalled. Although their "wants and needs list" was solid, they realized they didn't have the expertise to create the design details necessary for the space they envisioned.
The Design
The basement remodel had been in the works for several years. My clients had planned from the start to create a new style and carry it into the rest of their home. My design layout was inspired by the their initial vision and functional requirements - for a work and a workout space, versatile and varied storage, and family activities and entertaining. For further inspiration, I encouraged them to collect images from online sources like Pinterest and Houzz.com. We reviewed them together, noting recurring themes, colors and details. The resulting design is a tapestry woven from their ideas, the inspiration photos, and my own creative vision.
On my Chief Architect computer drafting program, using my client’s “as-built plan”, I first blocked out spaces for each activity, and then refined the details.

As-Built Basement Plan

Project Design Plan
Home Office
o For the office, I designed a wrap-around, combination work and display surface with a
large peninsula desk, where my client and his son could work in tandem.
o I punctuated the long horizontal expanse with vertical, floor to ceiling storage cabinets
with inset, Shaker style doors and simple, modern trim.
o I extended a decorative soffit at the ceiling at the same height as the mechanical soffit in the family room, adding coziness and architectural interest to the office area
and tying the two spaces together visually.
o From his desk, my client has great view of the family room and the back yard – an item
high on his wish list!
o My client plans to add valances and LED tape lighting to the shelves to add warmth
and ambience.
Chief Architect Drawing Finished Office Space
Entertainment Center
o Working within a shallow space and around a structural post, I designed a symmetrical expanse of “wing walls” and niches for cabinetry and a large screen TV.
o The audio/visual base cabinet, with its a shallow granite countertop, is recessed under the stairs to conserve and maximize space in the family room.
o The tall cabinets are divided into lower, closed sections that match the height of the
A/V cabinet, and upper sections with adjustable display shelving.
Entertainment Center
·Kitchenette
The kitchenette is a simple configuration of base and upper cabinets, a display wall, a bar sink and faucet and a small refrigerator. I angled the upper and lower cabinets on the right end to allow more space for family room furniture.

Colors and Materials
For the color palette, we chose a neutral, rich brown and off-white for the cabinets, doors and trim; a neutral gray for the walls with a pop of dusty blue-green for contrast. My clients selected a fun, brown and white granite for the kitchenette and entertainment areas, and a warm taupe colored Formica material for the office desk top. A modern, gray/brown luxury vinyl plank flooring grounds the color palette and ties all of the spaces together. Brushed nickel door and cabinet hardware completes the look.
Cozy and Casual
My clients couldn't be happier with their beautiful space. They have a few electrical, and A/V "tweaks" to finish, but the finished rooms are warm, bright, inviting, comfortable and elegant, and inspire both work and play.














Comments